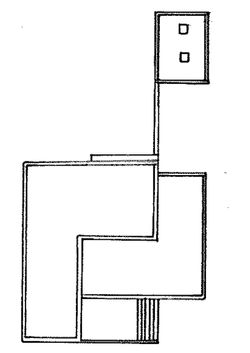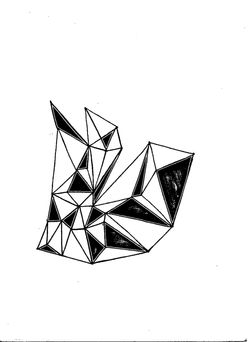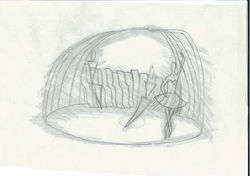Project 1: Famous People, Familiar Faces
Diagrammatic Abstraction
In this project, we are given a famous architect and we were to research on one of his works of our own choice. After that, we are required to produce 10 conceptual models after analysing the architectural elements in the architect's building. In a group of 5, my group was given the pioneer of Bauhaus Architecture- WALTER GROPIUS. We chose to conduct research on THE MASTER'S HOUSE. Shown below are the presentation slides, technical drawings, mockup models and also the final conceptual models.
 |  |  |  |
|---|---|---|---|
 |  |  |  |
 |  |  |  |
 |  |  |  |
 |  |  |  |
 |  |  |  |
 |  |  |  |
 |  |  |  |
 |  |  |  |
 |  |  |  |
Project 2: Site Condition & Analysis
: Bird-watching Tower
In the same group of 5, we are given a specific site in which we will be analysing with a specific topic given. Our site was ALLAN'S WATER in Fraser Hill and were to analyse the CONTOUR & TOPOGRAPHY of the site. Steep slopes can be found in Allan's Water, therefore we use the human scale method to calculate the height of the slope.
After the site analysis project, we are further divided into groups of 2 and were required to produce a set of conceptual drawings each based on pictures of the site. After that, based on the conceptual drawings, we are to produce a set of conceptual models. We then derived a concept from the conceptual models upon designing our birdwatching tower. Our given client was a BALLERINA and our final derived concept was MOVEMENT which was inspired by the movement of the ballerinas. Shown below are the conceptual drawings, conceptual models, sketches of the bird watching tower, final presentation board and also the final model.
 |  |  |  |
|---|---|---|---|
 |  |  |  |
 |  |  |  |
 |  |  |  |
 |  |  |  |
 |  |  |  |
 |  |  |  |
 |  |  |  |
 |  |  |  |
 |  |  |
Project 2B: Retreat House in Fraser's Hill
In this continuing project, we were to individually design a retreat house on the same site with the same given client, I decided to choose a specific client, which is Darcey Bussell. My main concept was movement which brought me to design the rotating retreat house. The special space of my house is the rotating courtyard which gives a sense of movement caused by the stacked of the floor levels in different angles. Shown below are the sketches drawn while developing this idea, the final presentation board and final model.
 |  |  |  |
|---|---|---|---|
 |  |  |  |
 |  |  |  |
 |  |